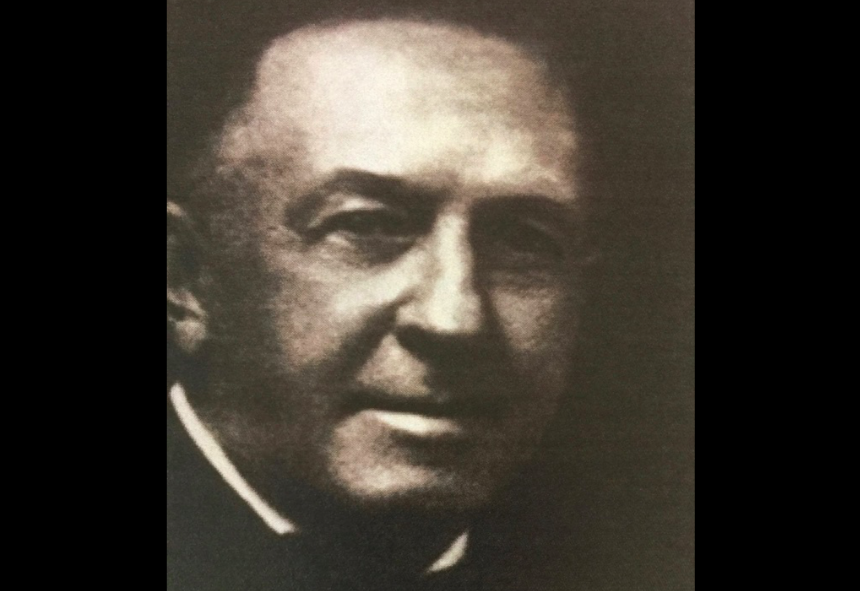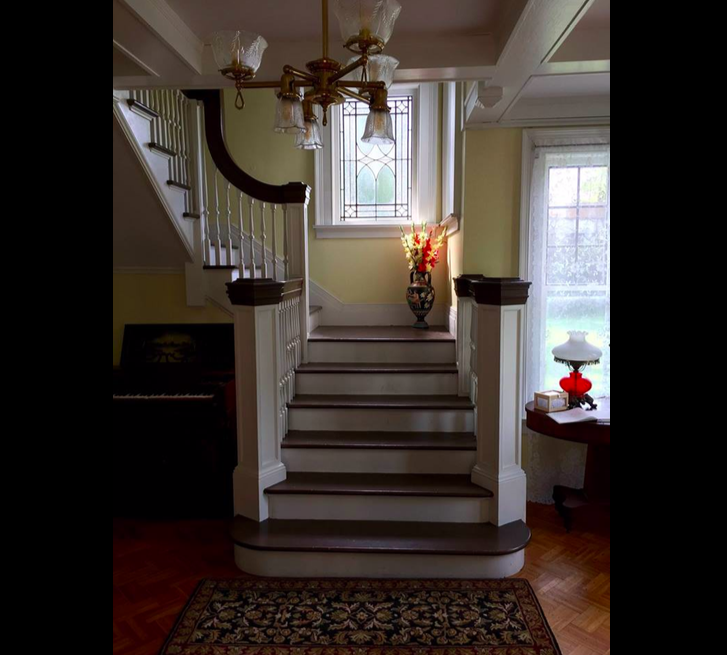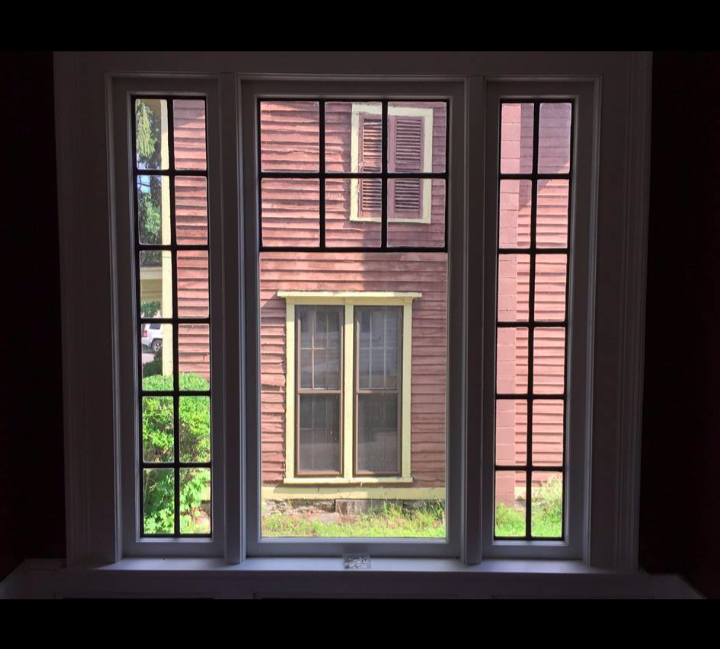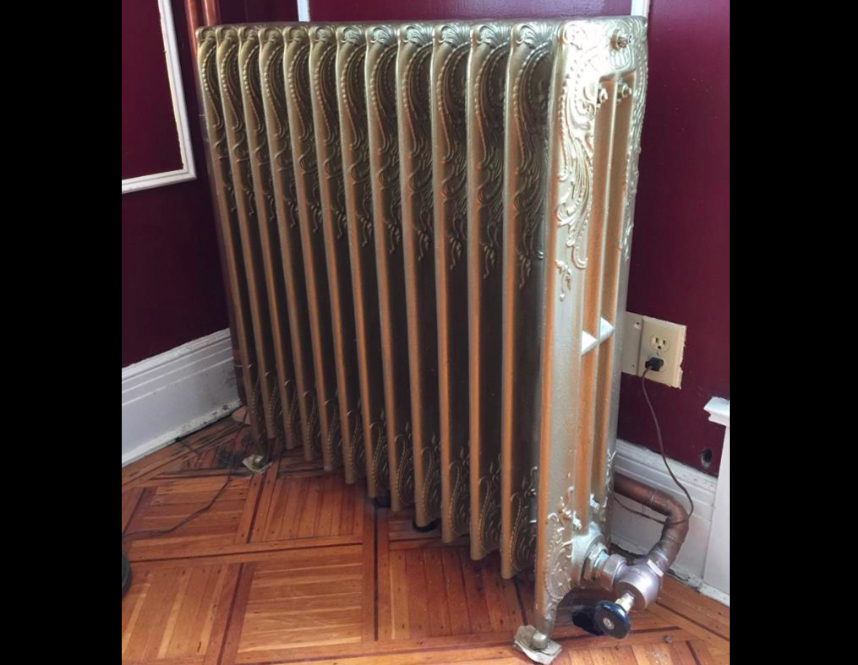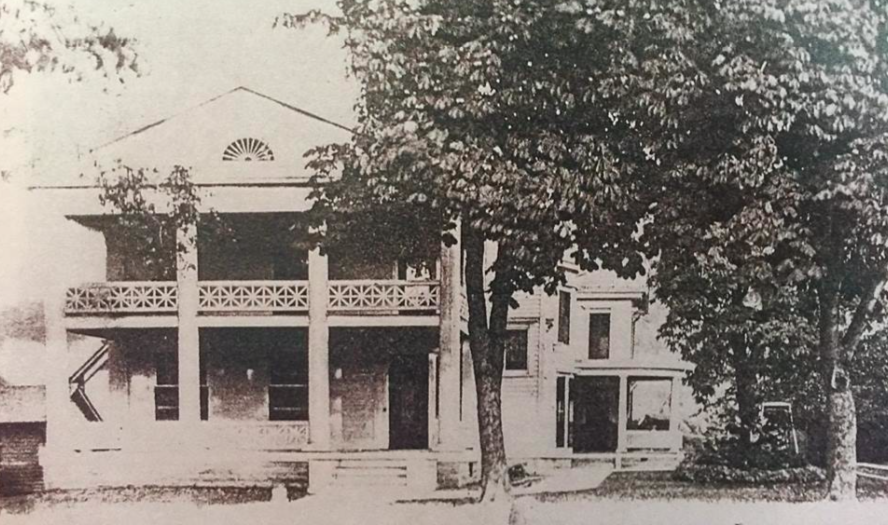History
This article was written by Elisabeth Cowley of the Naples Historical Society in August of 2018.
The Maxfield Inn Naples September 2018.
The Maxfield Residence about 1920.
Calvin Luther bought the property in 1821. The land parcel was close to the old Luther Mill. Calvin was Nathaniel Luther’s son. Calvin Luther built the front portion of the house with columns between 1832 and 1841. Calvin Luther built the house to entice his childhood sweetheart Rebecca to marry him and move to Naples.
The rear of the building was adding in 1878 by Hiram Maxfield and in 1904 a new balcony with railings and a third floor were added by his son Dennison.
House Tours August 26th, 2018 with Wayne Buchar. Throughout the day, Wayne took several groups through the house, starting in the front parlor.
“A fascinating read!”
The Diary of Sumner Luther (1828–1899) January 1, 1849, through February 28, 1850. Naples, New York.
Blanche Warner, former Library Director and current board member of the Naples Historical Society, found this at the State Library in Albany and was able to obtain a copy. Wayne read the diary and checked all occurrences with newspapers of the day.
The Luther Family were the original builder and owner of the Luther House—Maxfield Inn. Sumner lived in the house when he wrote the diary.
The Luther Hotel in Naples NY.
The hotel was owned and operated by the Luther Family, the original owners of the Maxfield Inn. Sumner Luther, the author of the diary, is standing in the door way. He was a photographer and if you have seen old photos from Naples you might have noticed that many are marked Luther (Studio).
The studio was on the third floor of the hotel.
Hiram Maxfield (1823–1900) moved into the house with his wife Mary Monier Chesebro Maxfield in 1860. The house was deeded to Hiram Maxfield in 1866. He was a US Senator.
Mary Monier Chesbro Maxfield. (1828-1903)
Old obituaries are sources for information about “our” ancestors.
Dennison H. Maxfield (1856–1936)
Mary and Hiram's only son. Their daughter, Jennie, died when she was only 2 years old.
In 1881 he moved into the house with his new wife Mary Lewis. Two generations of Maxfields, and the Naples Savings and Loan Bank were all under one roof.
The first bank in Naples was off the porch at the Maxfield residence. Soon after Dennison and his wife moved in, it was decided that the bank needed to move out into the Lewis Block across and down the street. The room is a kitchen today, but the bank door and old door bell are still there.
Sten and Ulla Persson bought the house from the Maxfields after the house had been in the Maxfield family for 126 years. The Perssons installed a Swedish kitchen with one of the first microwave ovens in the 1970s.
The Community Bank on Main Street is the former Maxfield Bank (photograph #3). This bank was one of the few that made it through the Great Depression. This was attributed to the wonderful character and complete trust of the Maxfields.
The beautiful rounded porch diligently restored by Wayne.
Looking past the porch towards Main Street. As you can see the windows to the right were altered when the Perssons installed their new kitchen in the old bank room. This “new” kitchen is also part of the house history. Wayne has refinished all the cabinets too.
The door on the left was the entrance to Naples’ first bank.
Old wall paper samples from the house.
The formal dining room.
The Maxfield’s china pattern.
Meribah, on of the great granddaughters of the Maxfield Family returned this original Maxfield house china to the Inn when she visited Naples in 2018.
There is a ball room on the third floor. Just preparing the floor for sanding took a weeks work.
Wayne found the old wall paper that used to adorn this room on the walls in the closet. He is working on a way to get it copied so that the room again can look like it used to.
The staircase. Notice the stained glass window.
An 1910 interior picture of the staircase.
The beautiful windows by the staircase landing were broken.
“This pair of stain glass windows were restored by the late Jim Engels. He was a master of his craft. To match the tints (light greens and light pinks) and textures Jim ordered glass from across the United States. He knew who still had the original texture rolling machines.” — Wayne
There are 62 old windows in the house. Every single one has been restored and reglazed by Wayne the correct way using linseed oil and chalk for putty. Where old glass had been replaced with new Wayne found old wavy glass to replace the panes with. The windows are now airtight and beautiful. These windows will last for another 100 years!
New windows would have been much more expensive, they would not last as long as the old ones, and they would not look right.
The curved bay window was added in the sitting room in the late 1800’s.
Mr. and Mrs. Buchar are furnishing the rooms with pieces correct to the time period. They are particularly interested in furniture and items that originated in the house. The Inn will be a museum that you can stay in.
The fireplace.
There is time and place for every little job. Having the flu and lots to do, Wayne placed a cot in front of the fireplace and went to work with gold paint and a little brush. The leaky roof had to wait until he felt better.
An old photo of the fireplace in the sitting room. At one point (1926) the fireplace was updated to what you see today. Marble fireplaces were considered to be old fashioned.
The front bedroom (Luther Room) today. Wayne was able to save the original (1926) floors.
The house was piped for gas lighting. The new owners searched the internet and antique stores for old gas light fixtures.
Past improvements to this grand house was often reported in the local papers.
A photo from the carriage house during the restoration process of the house. Newly-acquired old radiators—mostly from the Buffalo area—before they were refurbished and installed in the house. It took Wayne five years to replace 75% of the old radiators that had either frozen or been removed for scrap metal. They had to be the right size, shape, and pattern.
The house will be nice and “toasty” come winter. Wayne continued with the restoration of the house during sub-freezing temperatures all winter with no heat.
This is an old photo that shows you this block used to look.
The Morgan block to the right burned in 1925. Previously Denny Maxfield had started the Maxfield Hose company and Hiram Maxfield, as Town Supervisor, installed fire hydrants in the village. There was one just in front of the Maxfield residence. This saved the home from burning down.
The Maxfield residence before the fire in 1925.
After the fire in 1925.
The Maxfields liked grapes and wine and built a Winery on Clark Street in the 1850’s. The Maxfield winery was the 5th winery in the Finger Lakes. These old wine bottles came out of the wine cellar in the house.
There is a wine cellar with 1,800 bottles still in the house. Many old champagne bottles that had never been opened. Several Neapolitans can tell stories from when they were invited down into this cellar for a drink by previous owners.
The Maxfield Family circa 1928.
The Maxfields owned some of the first automobiles in the village. This might be why Mr. Dunton across the street had gas pumps installed in front of his house. Here you can see Dennison driving his distinguished house guests in his 1901 Reo with his daughter Bessie beside him. His wife Mary, his other 3 daughters, Mary, Jane, and Helen, and his son, Hiram Jr., are pictured.








